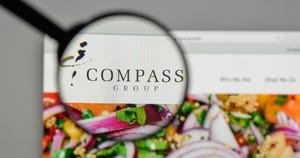Viewpoint: Design challenges facing corporate diningViewpoint: Design challenges facing corporate dining
Satisfying the needs of a hybrid workforce while offering variety in smaller footprint outlets and dealing with remote production kitchens are some issues facing designers of B&I meal program facilities.
September 5, 2023

Katja Beck
This article does not necessarily reflect the opinions of the editors or management of Food Management.
There is an evolution in corporate dining and with it, challenges to overcome. Owners, operators, and most especially designers must search for thoughtful solutions that satisfy emerging trends, resolve challenges, and bring in a profit.
Challenge: A hybrid workforce
The pandemic changed the corporate dining concept for most operations with the transition to a work from home scenario. Now, several years later, many corporate buildings have adopted a hybrid work model. Staff continue working from home on one or several days each week, making it difficult for the foodservice operator of the employee servery to forecast meal demands each day.
This causes a facility design dilemma and perhaps the first challenge to solve: how do you know how many people will visit the cafeteria on any given day? What factors should be considered? An unwritten design rule states to “design to the worst-case scenario.” But are a kitchen and servery that caters to the maximum population really practical when it comes to space and equipment cost? Probably not.
Solution:
The design of the modern corporate eatery must include flexible food stations that can adapt to multiple menu offerings depending on current trends and demand. Induction cooking can be a great solution as it offers the opportunity to finish quick menu items freshly in front of the dining guest for all meal periods and countless recipes. It can be an omelet station at breakfast and a pasta or ethnic station at lunch.
Another design solution is to clearly separate individual food stations from each other, so during days with low traffic, some can be dark and blend into the background without the eatery looking closed and uninviting to patrons. By implementing technology that encourages meal pre-ordering, foodservice staff can prepare only the foods and quantities that are needed, eliminating unnecessary waste and ingredient costs, and reducing labor costs for underutilized stations.
Example:
The recent renovation of the Humana Waterside dining facility in Louisville offers two separate action stations utilizing induction cooking technology in addition to the standard stations, offering the possibility to expand their daily offerings during days of high volume.
Challenge: Offering a large variety of menu choices in a small footprint
With ever-increasing construction costs, corporate buildings are designed to maximum efficiency, which means smaller, tighter, and more effective dining spaces. Support kitchens are required to produce many different menu items with less equipment, keeping the start-up and ongoing operational costs down.
Solution:
Combi ovens, braising pans, griddles and self-contained venting induction cooktops offer the possibility to cook many different foods with different cooking modes for multiple menu options. In addition, menus should be designed at the same time or before the kitchen equipment is specified, so both can be aligned, and the selected equipment can produce a variety of menu items.
Example:
The renovation of the Lennar Headquarters cafeteria in Miami is considering adding a self-contained air filtering induction cooking station as well as a Turbo Chef pizza oven to expand their menu without the need for additional space or costly exhaust venting.
Challenge: Food stations are remote from the production kitchen
Another design challenge is the “food hall” servery, where each food station is free-standing within the dining room and has no direct connection to the support kitchen. Traditional cafeterias are located adjacent to the main production kitchen with doors leading directly from the back-of-house to the servery. The trend to remove the servery from this connection point and scatter free-standing food stands throughout the facility space erases direct kitchen support, so all ingredients must be transported through public (often seating) space to reach the point of meal finishing and sale.
Solution:
The entrance points of the food stations need to be strategically located so the transport path from the kitchen is as direct as possible and does not disrupt the seating arrangements. In addition, the individual stations must include sufficient refrigeration and warming food holding so restocking during busy periods can be avoided.
Example:
The newly built Citi food hall servery in Tampa offers a large variety of menu items scattered in free-standing food stations without a direct connection to the commissary production kitchen. All stations are self-sufficient during meal periods.
In conclusion, as the modern-day corporate dining facility faces new workforce and construction challenges, it is up to the foodservice design consultant to create a flexible and inviting dining space to attract staff and guests alike, while keeping equipment and production costs to a minimum.
Note: All project examples designed by Cini-Little International, Inc. Senior Project Manager, Katja Beck, FCSI
 Katja Beck, FCSI, is a senior project manager at Cini-Little in its Fort Lauderdale office. She has worked in the foodservice industry for over 25 years. With a background in food production and kitchen operations and her years as a consultant, she has experience managing complex projects in many market segments, most notably in corporate, healthcare, hospitality, and sports facilities. She is a Professional Member of Foodservice Consultants Society International (FCSI) and enjoys providing thoughtful insight about foodservice design through trade magazine articles and blogs.
Katja Beck, FCSI, is a senior project manager at Cini-Little in its Fort Lauderdale office. She has worked in the foodservice industry for over 25 years. With a background in food production and kitchen operations and her years as a consultant, she has experience managing complex projects in many market segments, most notably in corporate, healthcare, hospitality, and sports facilities. She is a Professional Member of Foodservice Consultants Society International (FCSI) and enjoys providing thoughtful insight about foodservice design through trade magazine articles and blogs.
You May Also Like



.jpg?width=300&auto=webp&quality=80&disable=upscale)
