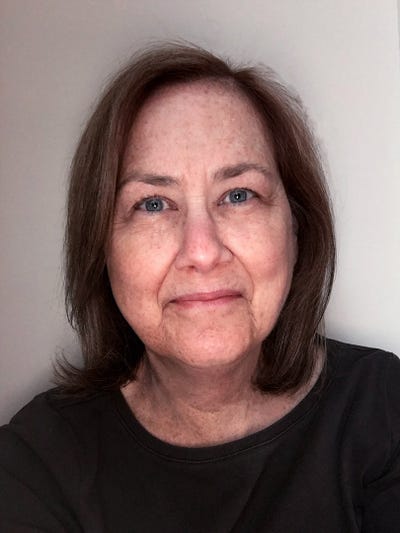Gallaudet’s reimagined student center tackles sensory challengesGallaudet’s reimagined student center tackles sensory challenges
The leading university devoted to a deaf and hearing-impaired population considers their unique challenges in renovation.
March 16, 2022

Already have an account?
When the student activities center at Washington, D.C.’s Gallaudet University needed a facelift, BKP Architects stepped in to give it a new look and improved functionality.
The renovation touched five areas: the MarketPlace, a 1990s-era retail foodservice area; the Rathskellar, a social gathering and informal seating area; restrooms; an interfaith sanctuary; and the student kitchen. But this wasn’t just any renovation: Gallaudet, known around the world for its focus on a deaf and hard-of-hearing student population, is also welcoming an increasing number of students who are blind student or rely on wheelchairs for mobility.
To address the special needs of the campus population, BKP’s efforts incorporated Americans with Disability Act standards, Universal Design Principles and DeafSpace Design Guidelines. The last set of rules, introduced at Gallaudet in 2005, considers five elements meant to suit the needs of a deaf population: sensory reach, space and proximity, mobility and proximity, light and color, and acoustics. Incorporating those principles into the design also makes spaces more accessible for sight-impaired students.
BKP collaborated with a variety of stakeholder groups: operator Bon Appetit Management Co.; campus design, planning and facilities teams; and student groups.
“We met with them literally every week for almost two years,” says Caitlin Daley, a principal with BKP.
The result is a student activities center more in tune with Gallaudet’s diverse clientele and their special needs.
About the Author
You May Also Like




.jpg?width=300&auto=webp&quality=80&disable=upscale)

