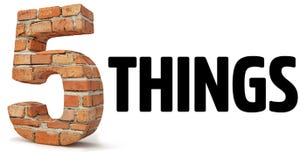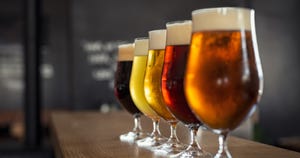Five Questions for: Larry Gates
September 13, 2010
 When a design professor was looking for a project for his graduate students at 22,000-student Eastern Michigan University in Ypsilanti, Larry Gates, director of dining services, and his team had something in mind. Gates talks to FSD about how his department recruited the students to design a consistent look for the department’s kiosk locations.
When a design professor was looking for a project for his graduate students at 22,000-student Eastern Michigan University in Ypsilanti, Larry Gates, director of dining services, and his team had something in mind. Gates talks to FSD about how his department recruited the students to design a consistent look for the department’s kiosk locations.
How did you get involved with the design students?
We have five satellite operations out on campus that are little grab-and-go kiosks. We ran into one of the professors for the graduate program for interior design and he said it would be nice if he had a project for his students. Our executive chef, Tom Murray, said he thought dining services could have something for them. We had been wanting to make the look of our satellite operations consistent and make them into more of a self-service model.  What was the design process like?
What was the design process like?
We knew if we could get the design of one right, then the other four would be easy. The professor had all the students research how they would make these locations look. Then they presented their drawings to all of us. We said which ones we liked, and then the professor said he wanted them to work as a team to create one vision that was representative of the drawings we liked. The students researched and costed out everything from the counters to the floors, the walls, the fabric and the lighting. Finally, they presented their one vision as a class right before graduation. How did you take the students’ designs and turn them into reality?
How did you take the students’ designs and turn them into reality?
We gave the plans the students had made to our full-time interior design person, who got together with some other professional architects and said we’d like to have this plan. They looked at what the students had done and said we had a good start. They said they could get pretty close to the plan the students had come up with. That team took it and moved it forward. We only had the money to renovate two of our locations at this stage. We gave this project to the class in January 2010 and by March or April, before they graduated, they had turned it over to us. The two finished locations are opening with the start of this fall semester.
This has really been a team effort. We wanted a brand new look for these locations. The class’s focus was the décor, designing the flow and creating a warm, inviting atmosphere with soft lighting, wood floors and glass walls. The main goal of the design was to create a self-service operation. At the old kiosk the students walked up to a staff member and he or she grabbed all the different items for you. With the redesign we were looking for something that wasn’t so crowded. Now students can just walk in and get their soup, pop and whatever and then just go to the counter. As we move forward, some of the spaces we won’t have enough space to do the whole thing.
What do these new kiosks offer?
To make the consistency right we named them all Eagle Café but attached the name of the hall. So one is located in what used to be our old union, so it’s called Eagle Café at McKenny Hall. The great thing about these locations is that students can use their meal plans to grab something from these kiosks. At the McKenney Hall location, we offer sandwiches, soups, bagels, granola bars, donuts, parfaits and beverages. We also got involved in this new thing called Shaker Cups, where the salad is in the cup and the dressing is on top and you shake it up to mix the dressing in—they are just going like hot cakes. In maintaining consistency all the locations also feature Seattle’s Best coffee.
What were the biggest challenges with this project?
I remember meeting with the class at least three times. One of the challenges was there were six of us from dining listening to the presentation. So it was a challenge to critique the projects in a way that was helpful to them—we’d say this is OK, could you change this, etc. We complimented each of them on their individual vision for what these locations would look like. It was when they came back and gave us a collaborative version of it that we had to work with them more on it. The challenge was just fine-tuning their design. For instance, knowing how the floor would match up or hold up. They didn’t know that stuff that we’ve learned from experience. So it was just a challenge to discuss all the little things where we had to go back and forth.
You May Also Like


.jpg?width=300&auto=webp&quality=80&disable=upscale)

