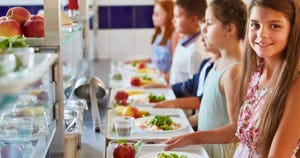Same Space, Better Usage 2011-03-23
March 23, 2011

The renovation of the Metro 1 Café in Visa’s Northern California campus was intended to provide an enhanced dining experience for patrons, with the layout completely reconfigured to offer improved circulation, more seating and a more pleasing aesthetic appearance.
“Participation growth was the goal of the renovation,” says District General Manager Peter Barnett of Eurest, which manages operations at the cafe. “They wanted to make traffic flow easier as well as make it a more inviting space with attractive food options. It’s not really any larger than before, we’re just using the space better.”
The ceiling was redesigned to allow more natural light to penetrate into the dining area while also accommodating much needed infrastructure improvements behind the scenes. Meanwhile, the dish room and refuse areas were relocated to a logical egress route and intentionally placed as far away from the dining areas as possible.
Among the aesthetic touches is a gallery of Visa card designs from around the world adorning the east wall of the dining area. Original artwork selected to reflect the food-centric purpose of the space includes organic plants, grains and other materials that symbolize food, dining and healthy choices.
Additional artwork and a wide variety of paint, tile, carpet and furniture colors complement the space to provide a more vibrant, visually stimulating environment. A transparent architectural feature wall consisting of varying sizes of wood separates the café space from the building lobby.
The café offers a much wider variety of seating options for patrons than the previous layout. Standard tables are complemented by a variety of banquette seating options.
There are also three distinct zones that comprise the dining area in the new design.
One zone includes a large meeting table that can be used for lunch meetings, informal staff celebrations or presentations. This zone includes a large, high-definition television with audio visual capability to support meeting activities.
The second zone contains a variety of barstool and standard seating options and includes numerous high-definition flat screen televisions for those interested in catching the latest news, sports or other programming. Standing tables are also provided for patrons in this area to wait for grill orders post-checkout, or use as an additional dining option while watching television.
The third zone in the rotunda contains an even wider variety of seating including soft, banquette-style seats, standard tables and a large community table directly in the center of the rotunda. This area does not contain any televisions in an effort to provide patrons with an area to dine, meet or socialize without distraction/noise from televisions.

To provide maximum flexibility, all of the seating options and furniture are mobile and can be reconfigured in a variety of orientations or removed to support company gatherings, special events and the annual holiday party.

You May Also Like




