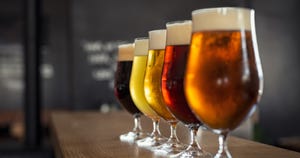Great Spaces: EVK Residential Dining, University of Southern California, Los Angeles
A bright open space and stations in separate areas make the EVK work. At EVK (nicknamed Everybody’s Kitchen) Residential Dining at the University of Southern California, Los Angeles, bold color choices and natural light have brought a modern sensibility to what was a very dated space. New to EVK are a Mongolian grill,
At EVK (nicknamed Everybody’s Kitchen) Residential Dining at the University of Southern California, Los Angeles, bold color choices and natural light have brought a modern sensibility to what was a very dated space. New to EVK are a Mongolian grill, a hearth pizza oven and a 20-foot salad bar and deli station. The ceiling was raised and the high, low and soft seating options provide “micro-environments” for students to eat and gather. EVK serves approximately 4,000 guests daily, 98% of whom are on a student meal plan.


Director of USC Hospitality Kris Klinger says he thinks the most stunning part of the space is simply the fact that the renovation added a lot of "great color and seating elements that create these micro areas with tall seating, soft seating, hard seating, etc., so the students have cool areas to hang out."
Klinger says people are most impressed by the change in look and feel of the space compared to what it used to be. "We opened up the ceiling to make the space brighter and more open. Plus, the bright red light fixtures stand out."
 The most practical element of design, according to Klinger, was the decision to separate the kitchen. "At one end of the facility is the main serving area with the Mongolian grill and the wood-fired pizza oven, and the other side is the deli and salad bar."
The most practical element of design, according to Klinger, was the decision to separate the kitchen. "At one end of the facility is the main serving area with the Mongolian grill and the wood-fired pizza oven, and the other side is the deli and salad bar."
 A big component of the renovation was to bring the food production in front of the customer.
A big component of the renovation was to bring the food production in front of the customer.

The 20-foot salad bar is a standout piece of the space's design.
 Taking advantage of the southern California weather, the facility also has an outdoor barbecue area.
Taking advantage of the southern California weather, the facility also has an outdoor barbecue area.
 The variety of high, low and soft seating options offer students lots of places to socialize.
The variety of high, low and soft seating options offer students lots of places to socialize.
 The design made use of sustainable materials such as this glass that incorporates recycled paper.
The design made use of sustainable materials such as this glass that incorporates recycled paper.
 Klinger says the most challenging aspect of the design was opening up the ceilings and connecting the two serving areas.
Klinger says the most challenging aspect of the design was opening up the ceilings and connecting the two serving areas.
"We knew what we wanted to do, but it took some time and effort getting there," Klinger says. "The building is actually two buildings combined, so there were walls and structural features that limited us. Plus, it was an old facility and we had to take everything up to code."
About the Author
You May Also Like


.jpg?width=300&auto=webp&quality=80&disable=upscale)

.jpg?width=300&auto=webp&quality=80&disable=upscale)