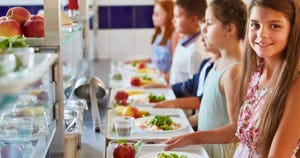A Cafe to Project the Starbucks Culture
January 1, 2012
A remodel of the Starbucks corporate cafeteria has turned an outdated, 3rd floor (no windows) space into a warm environment that beckons invitingly to both employees and the public.
Opened in October, and operated by Bon Appetit, the SODO Kitchen was designed with a palette of natural and existing materials that complemented the building's concrete shell, (it was once a warehouse) with rich recycled wood, hot rolled steel, natural marble and stained concrete floors, conveying a distinctive, Euro Bistro style look and feel.
Dining and servery areas are organized around a central island bar that features a floor mounted European style rotisserie and global specials. A large salad bar offers local farm produce and toppings, healthy grab-and-go choices, scratch soups and an array of local beverages.
The main serving counter includes a grill, a tandoori oven and a hearth oven. The dining area is broken into smaller-scaled spaces with seating that ranges from regular dining and bench seating to bar height and community tables.
With no natural light, quality artificial lighting was key to creating the right ambiance. Custom globe light fixtures in metal cages accent the food island and dining tables, track highlights food displays, surface mounted down lights fill in dark areas.
Significantly, large lamp shades made from burlap coffee bags produce a warm glow and create a continuity in the design throughout the dining spaces. — JBL
Site population: ~ 4,000 employees
Seating capacity: 400
Hours of Operation: M-F, 7 a.m. - 3: p.m.
Footprint: 12,050 sq.ft.
Operator: Bon Appetit Management Co.
Cost of Renovation: ~ $200,000
Annual Sales: $2.1 million/yr (forecast)
Design & Construction Team:
Mesher Shing McNutt, lead design
Bargreen-Ellingson, equipment
Hunt Engineering (Seattle)
Specialty Wood (Leo Vermuelen)
One Works (Rob Hendrickson for Metal Lighting Cage Detailing
Willard Rainier Industries for screen work
You May Also Like




